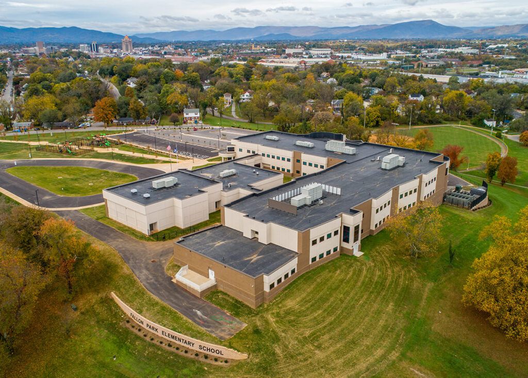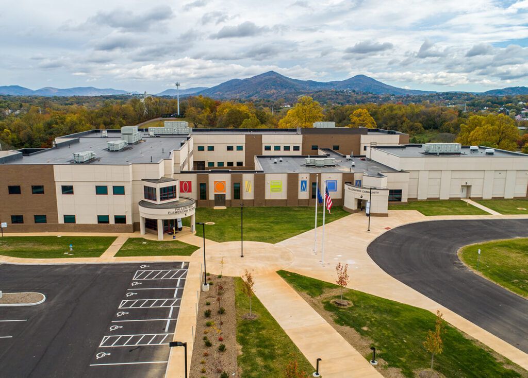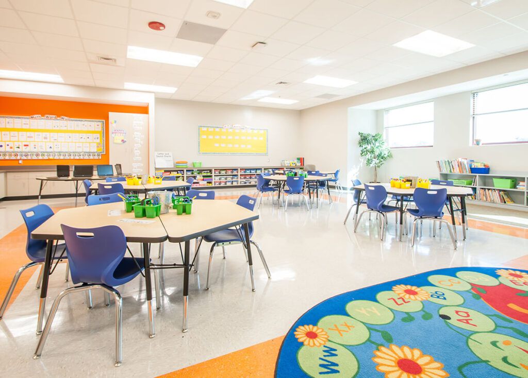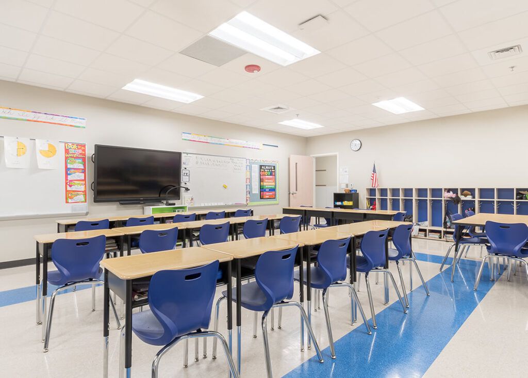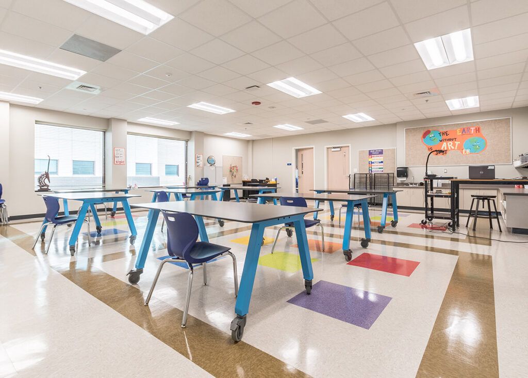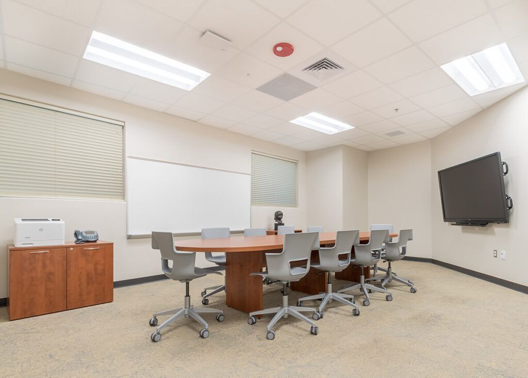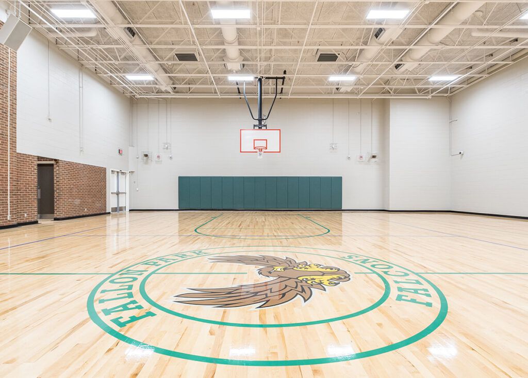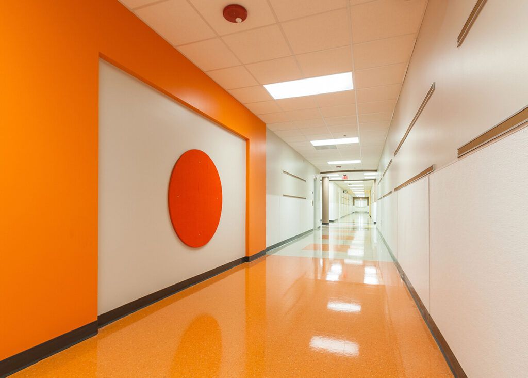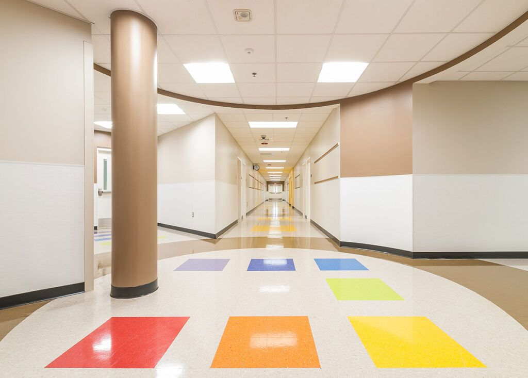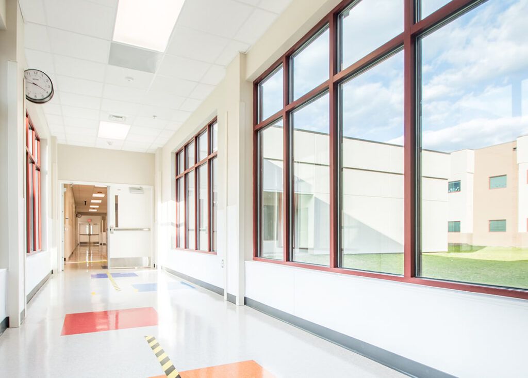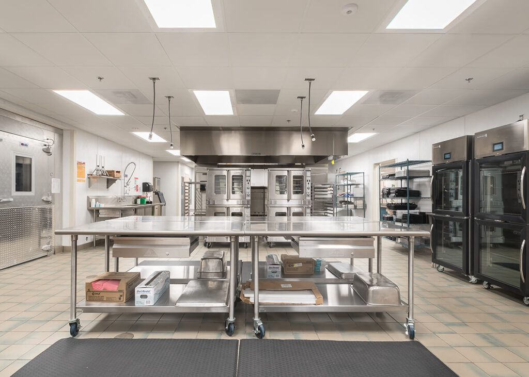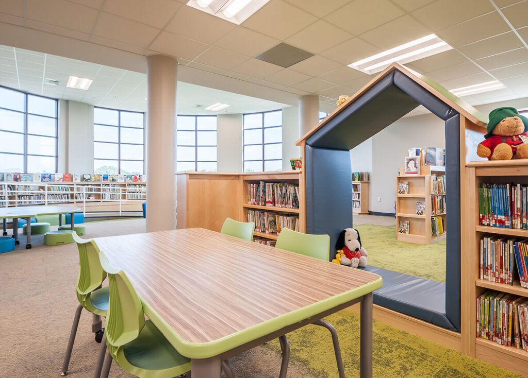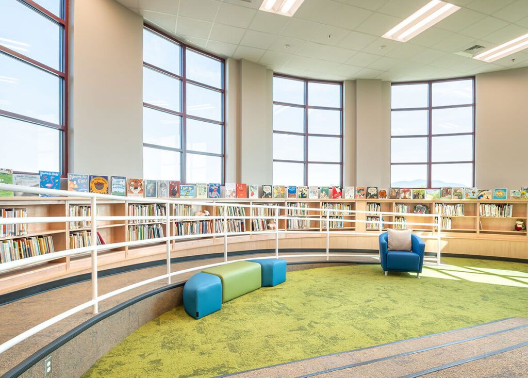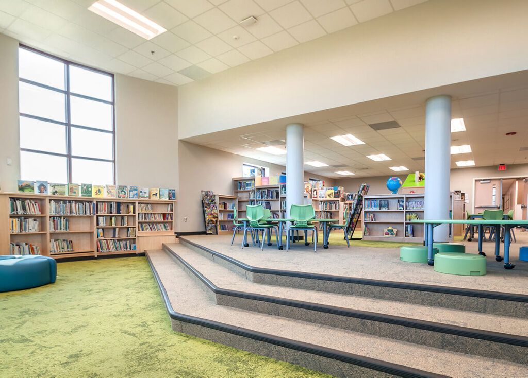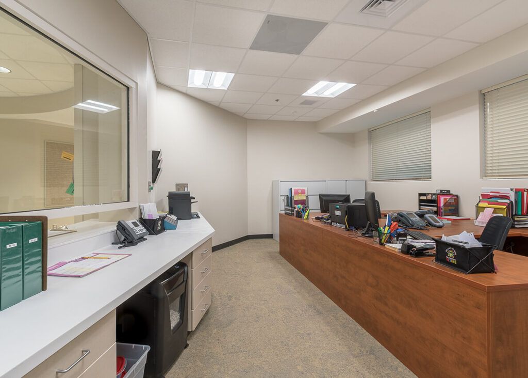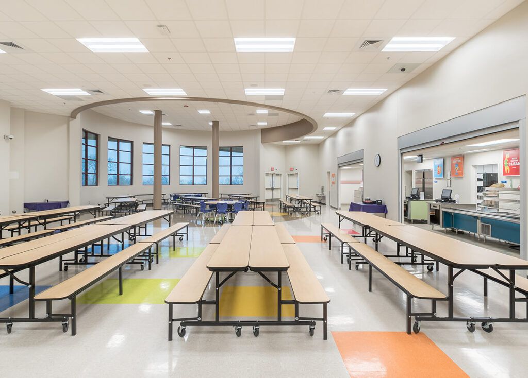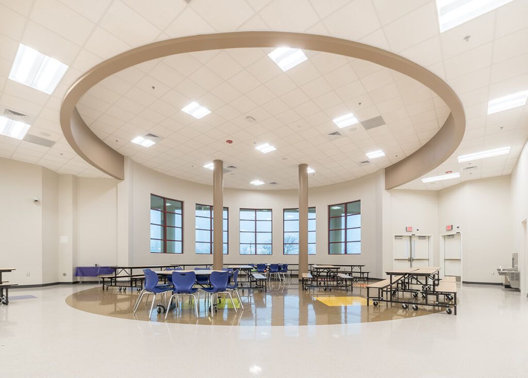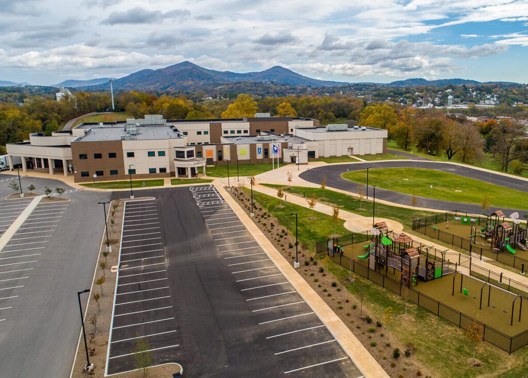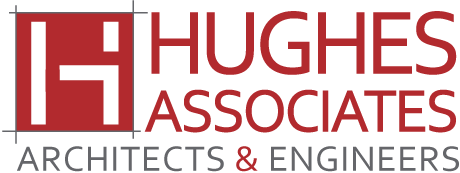Fallon Park Elementary School
Our K-12 team was commissioned in 2016 to create two schemes – one to renovate and enlarge the existing building and another to build a replacement school on vacant land at the rear of the site. After careful study of budget and logistics, a hybrid design was selected. Our solution called for a 3-phase approach that allowed the school to remain functional throughout construction. Primary focus was placed on providing a spacious, secure, and efficient learning environment.
This project included the construction of new two-story building with classrooms, media center, and central mechanical and electrical rooms; a second wing for a new cafeteria and kitchen, additional classrooms, administrative offices, and a secure entrance vestibule; the now-vacant school was then mostly demolished, leaving only the gymnasium and former cafeteria, which has been re-purposed for music and art.
K-12 EDUCATION
