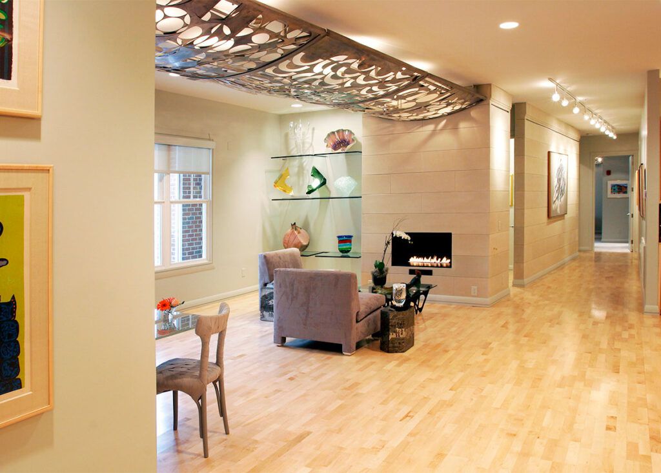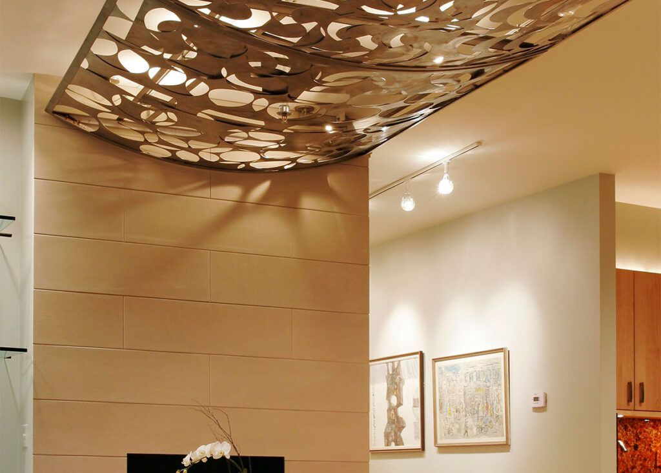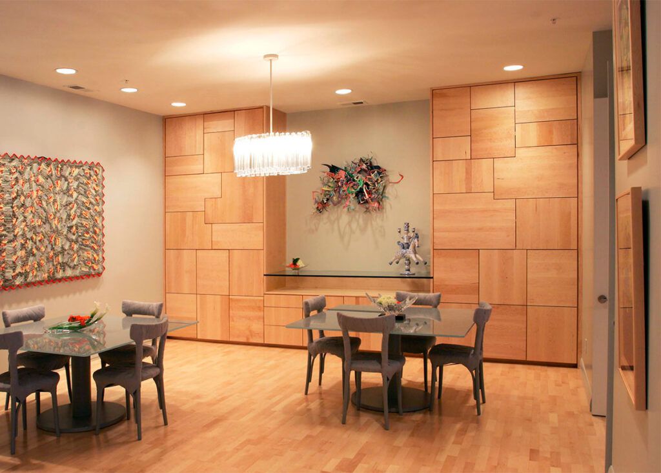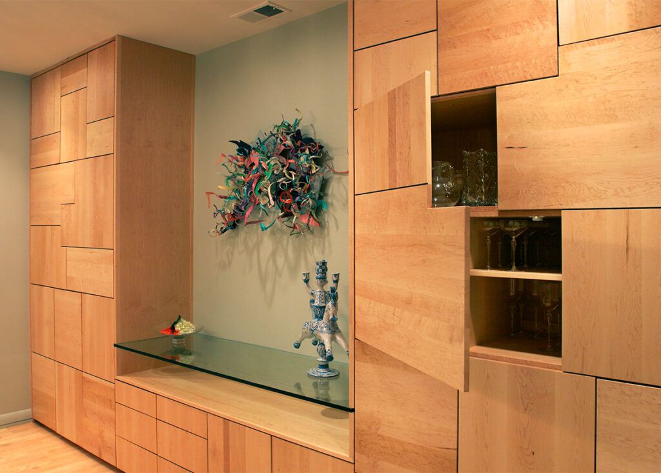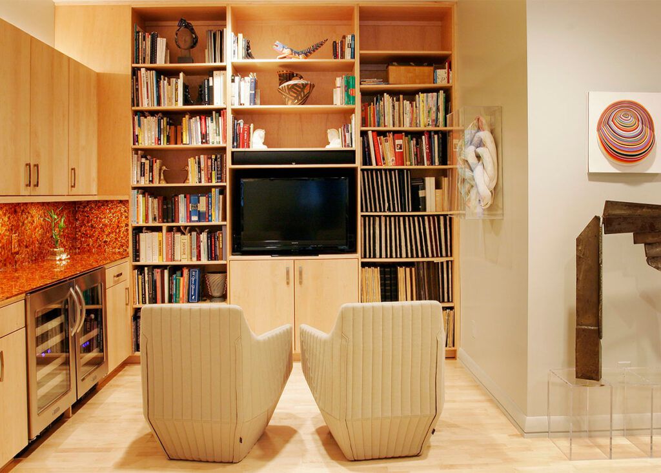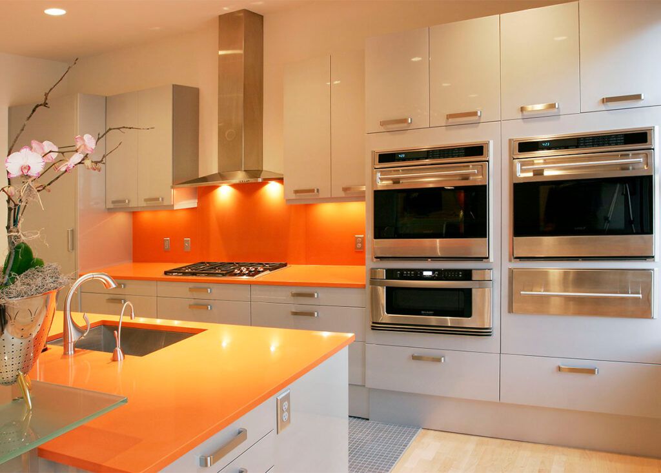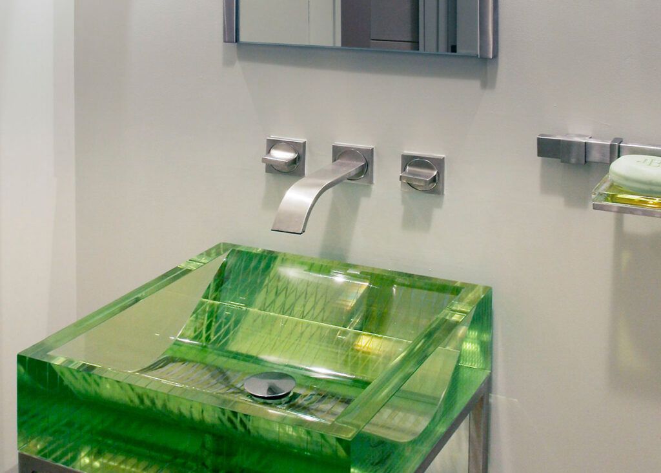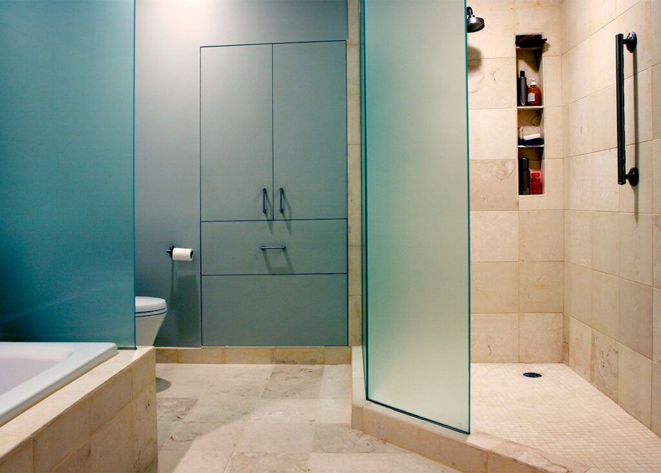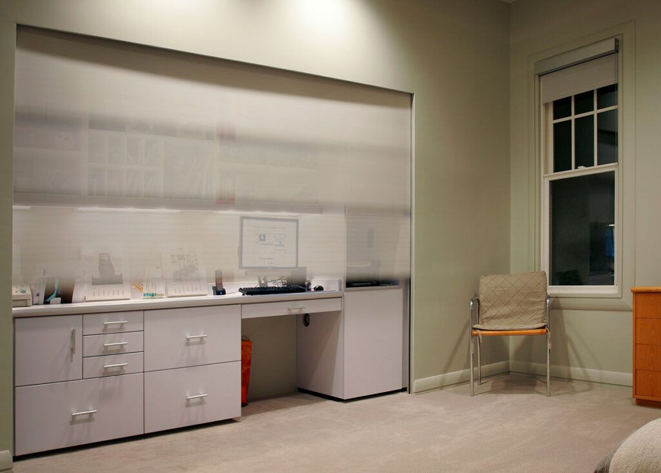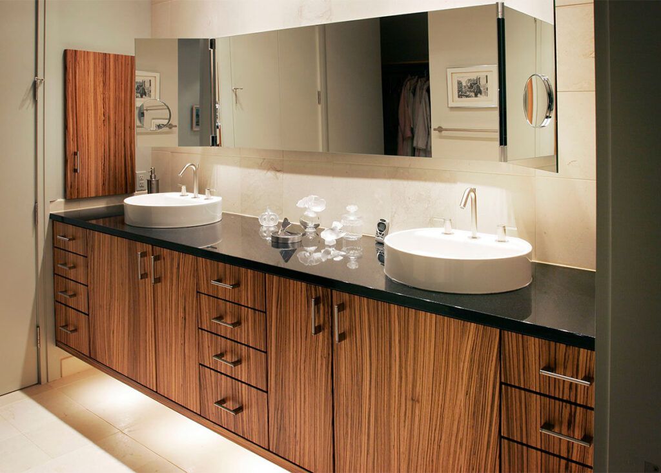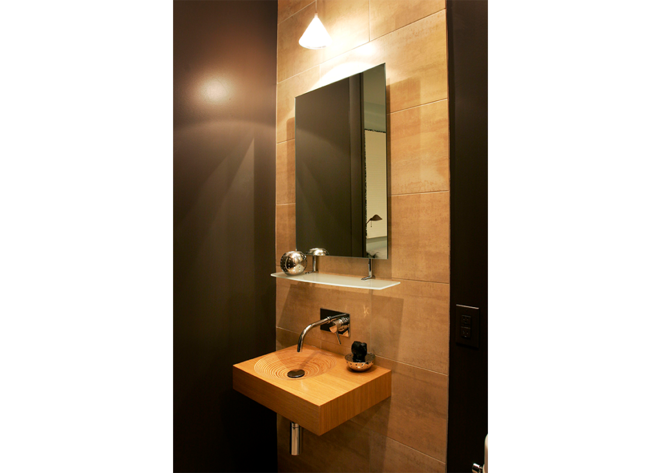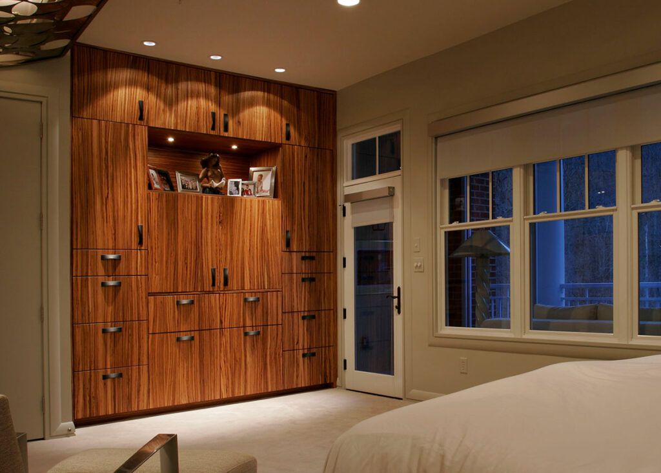Roanoke Condominium
Mid-Century Modern
As patrons of the arts, the owners of this Roanoke condominium worked alongside us to create a space that was as artistically composed as the modernist paintings on their gallery walls. The minimalist interior serves as a neutral backdrop for colorful artwork, but also incorporates vibrantly detailed casework and custom light fixtures that enliven the spaces.
Keeping with the uncluttered aesthetic, china and serving pieces are hidden away in a zebra-wood cabinet that is the focal point of the dining room. Ordinary storage is elevated to art with the design of the irregularly shaped doors reminiscent of a Mondrian painting.
Indirect lighting in the living room is provided by a custom “light wing” composed of a steel frame and recycled sheet aluminum cut-outs. It hovers above a ribbon fireplace that adds physical and visual warmth to the space. Floating glass shelves display selected objects from the owners’ art collection. Standard fiber cement siding panels were grooved to resemble cast stone blocks. The blocks continue down the corridor wall, which is skewed to increase the visual perspective and apparent length of the gallery.
The same zebra-wood and aluminum light wing details appear in the master suite. The master bath is simple and elegant with crisp details, indirect lighting, and a neutral color palette. Guest bathrooms are more playful; one is highlighted with a brightly colored glass sink, the other showcases a carved teak lavatory with wood backsplash. The owner’s home office doubles as a guest room where a coiling aluminum door closes off the desk alcove from visitors’ eyes, providing security and concealing the messiness of daily life.
RESIDENTIAL
