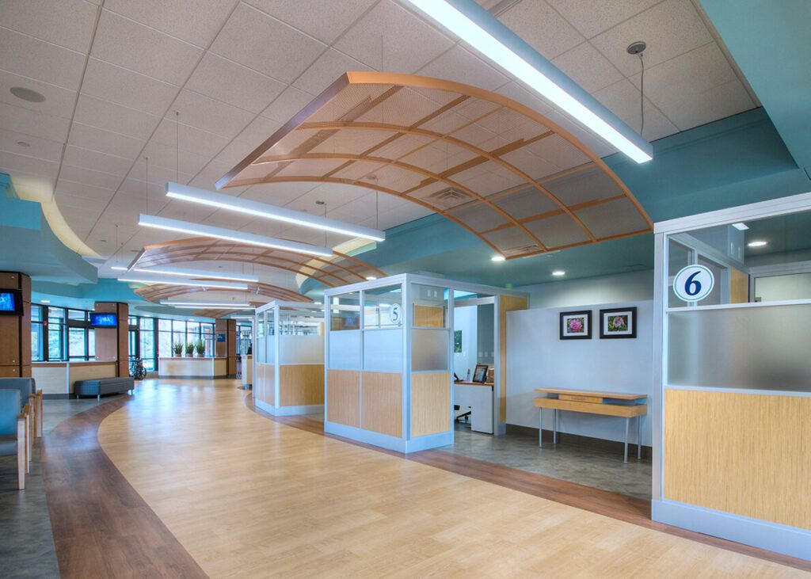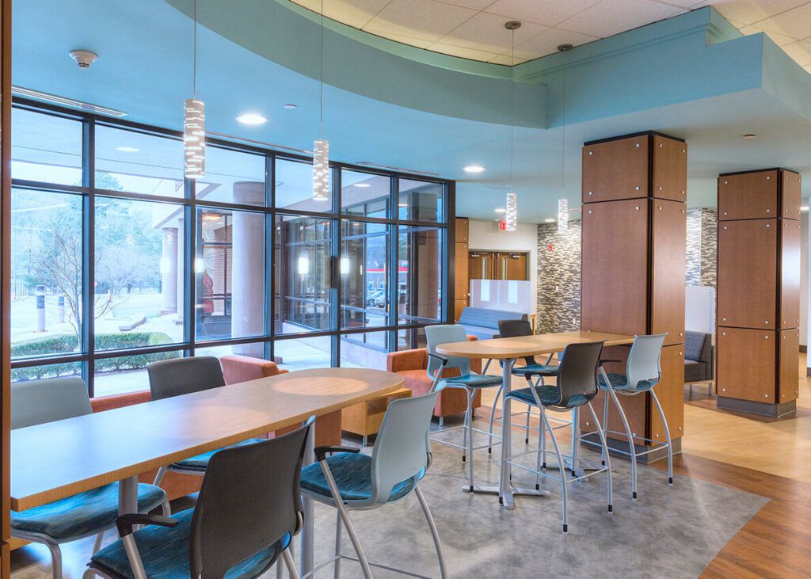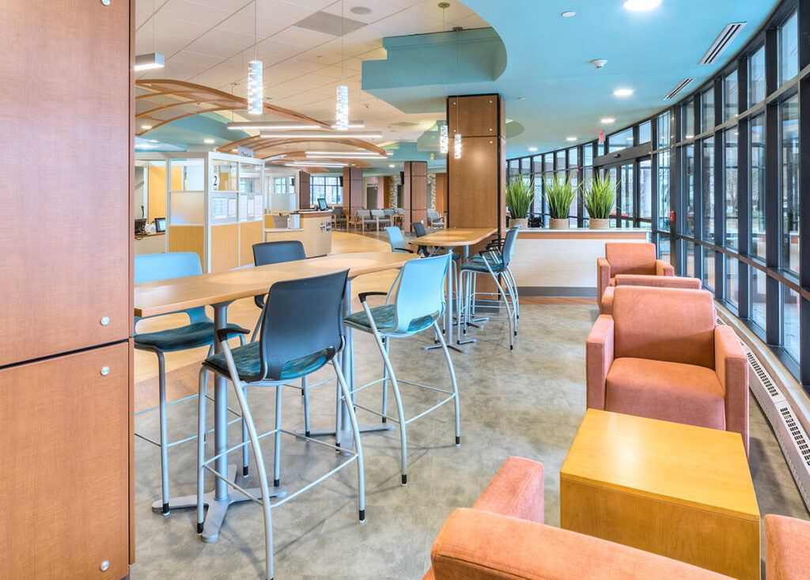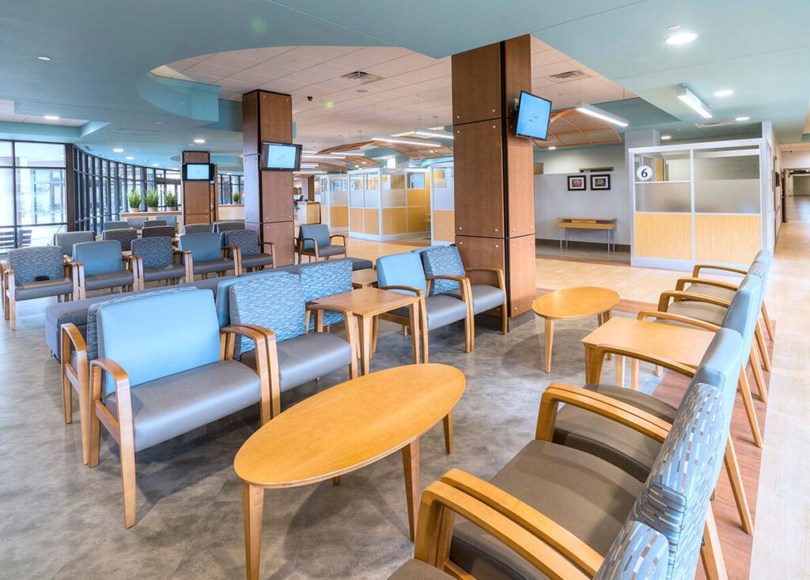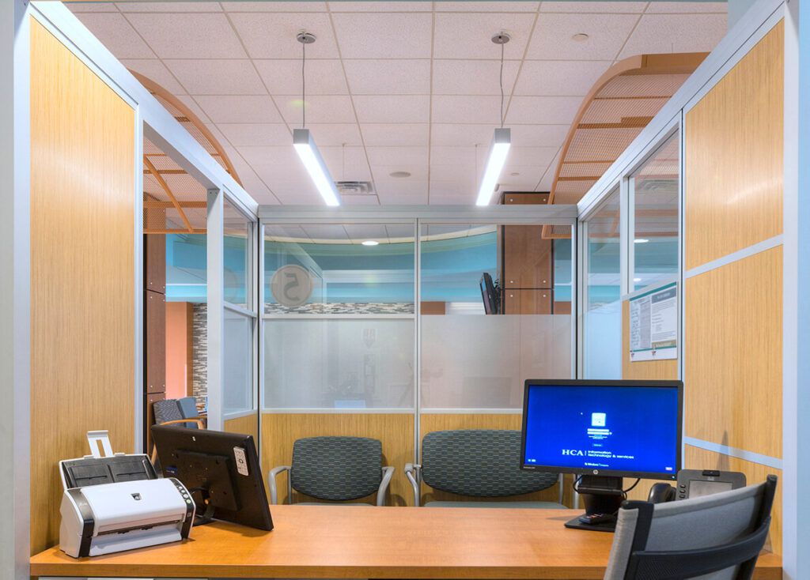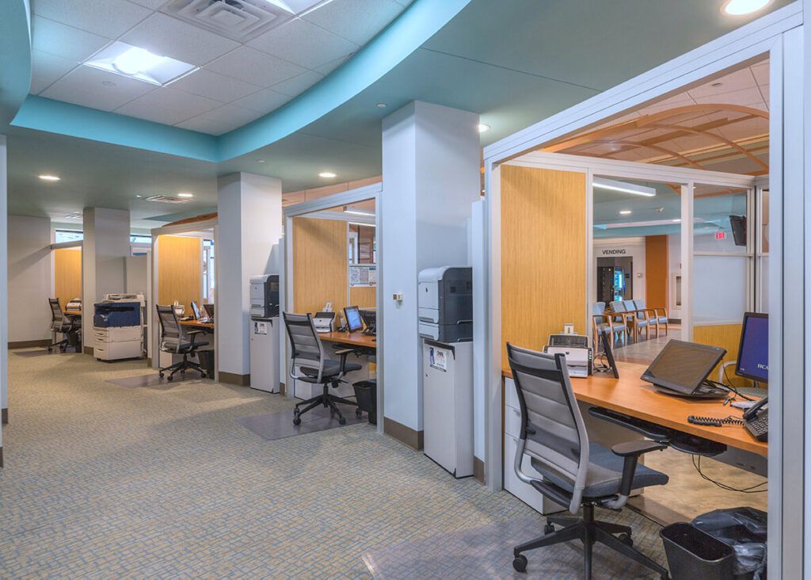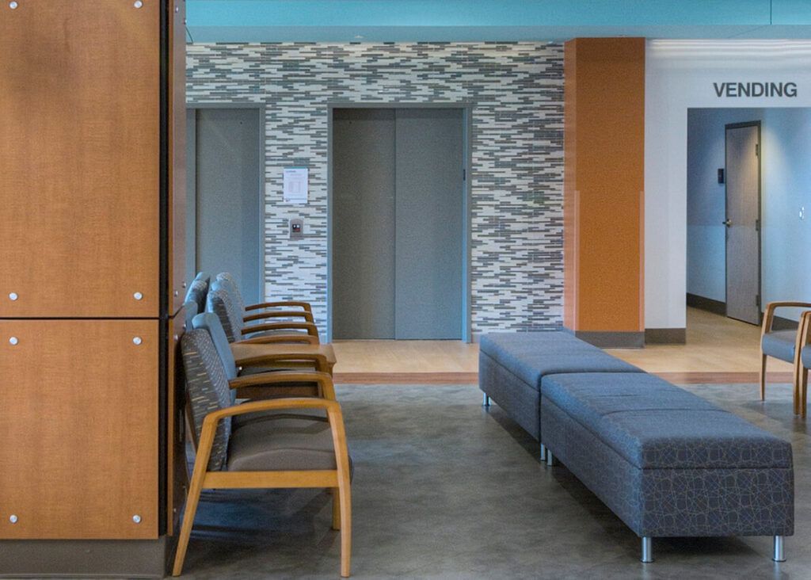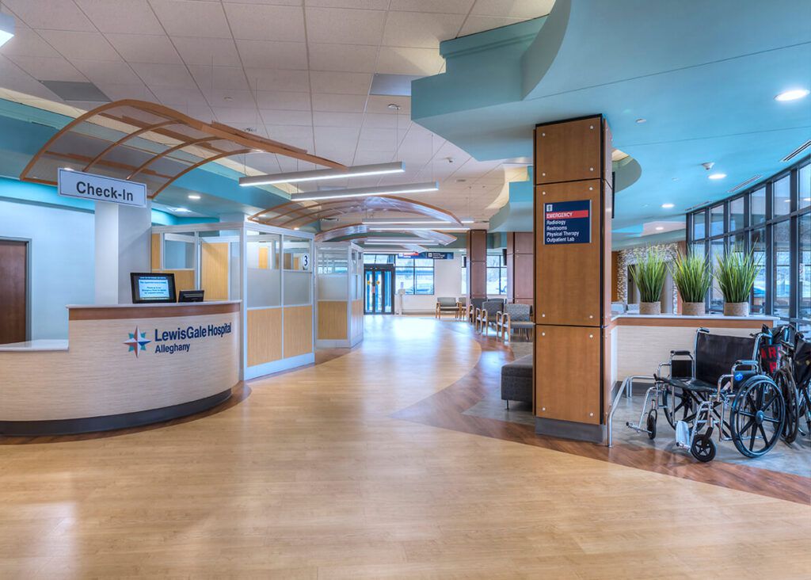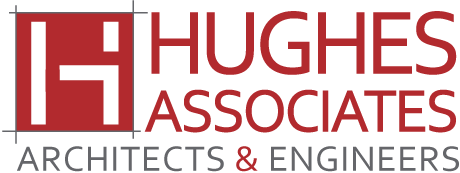Lewis Gale Alleghany Hospital Lobby Renovation
The renovation of the Lewis Gale Hospital Alleghany First Floor Entrance included the main lobby, admissions offices, the adjacent lobby for the medical office building, and a phlebotomy suite.
Initially, this long time client envisioned a replacement of interior finishes only, but as schematic plans progressed, they saw the potential to completely transform these 40-year-old spaces to coordinate with the finishes, lighting, and design of other recently renovated areas of the facility. Hughes Associates provided full construction document services, bidding process management, and construction administration as well as selection and management of electrical and interior design consultants.
Renovations included the complete replacement of the Admissions area with private modular units, relocation of an open café to an adjacent area with a securable shutter and service counter, design of an informal classroom/presentation area within the Lobby for after-hours events, replacement of troublesome neon uplighting with LED fixtures, USB charging stations, and all finishes, fixtures and furniture.
HEALTHCARE
