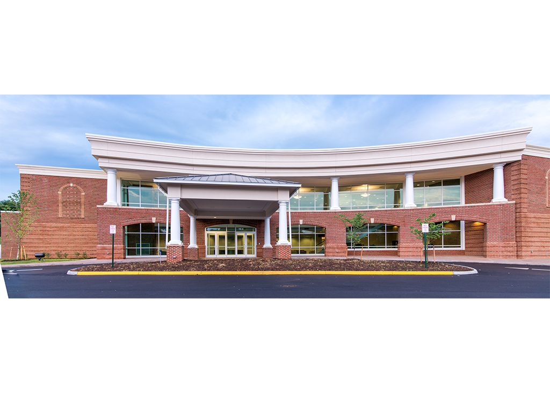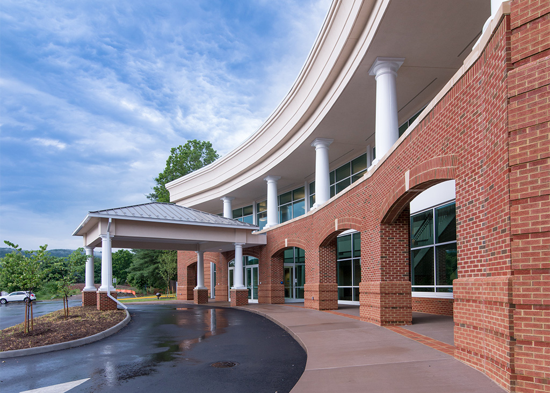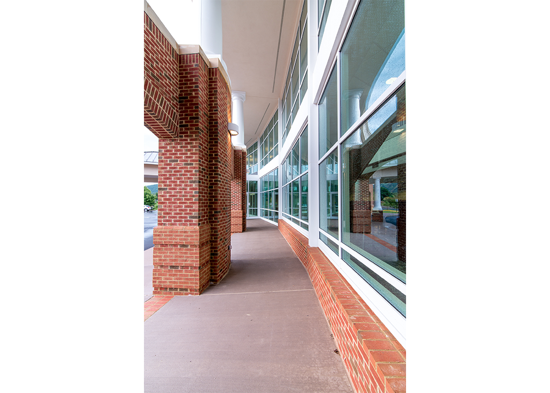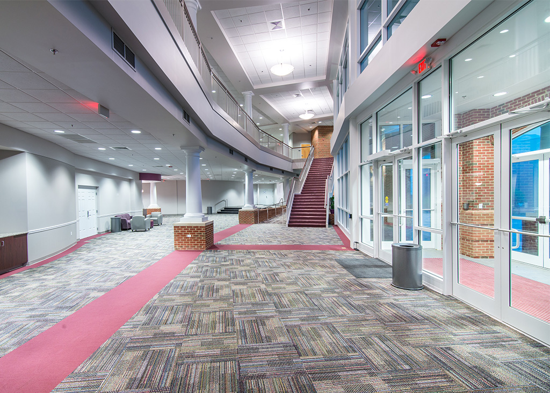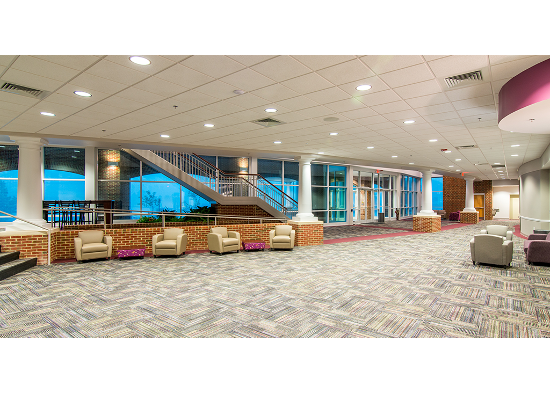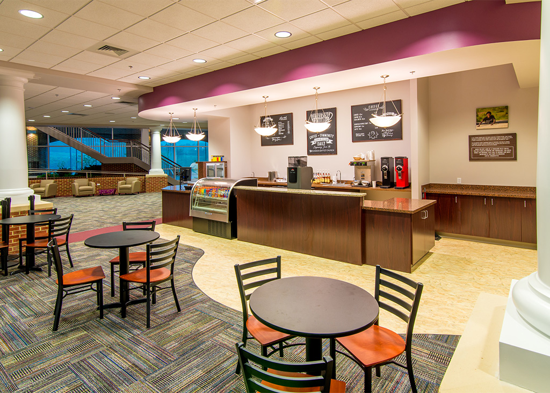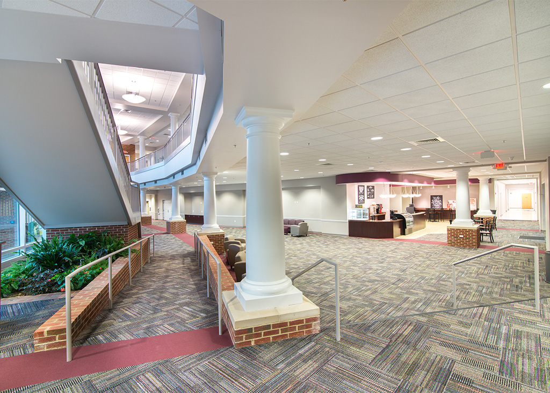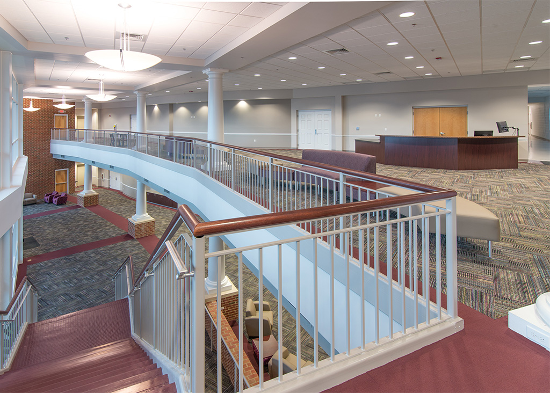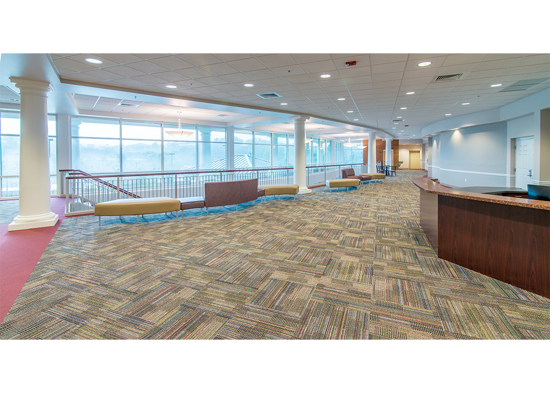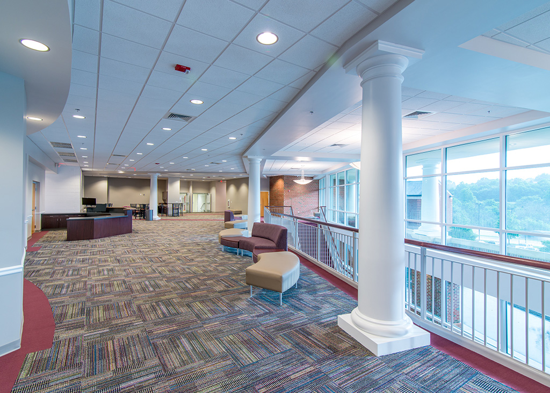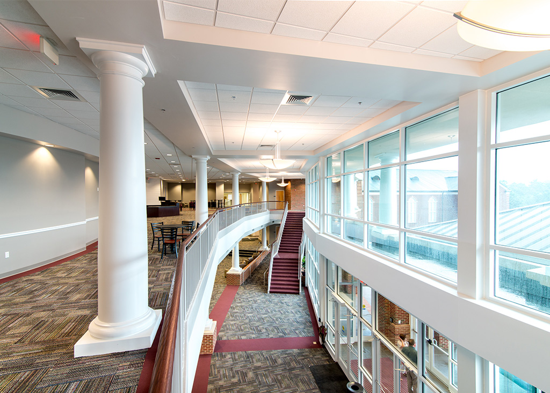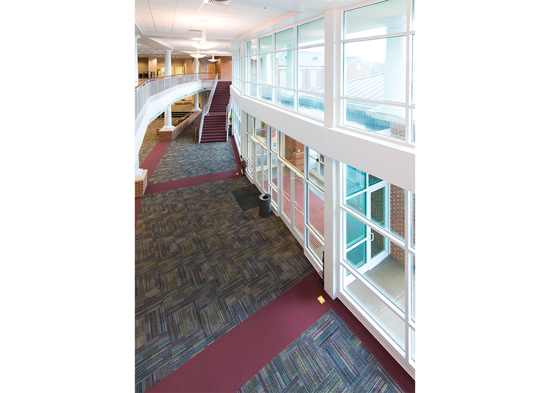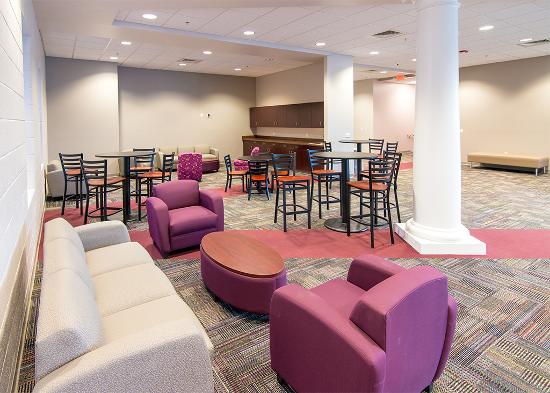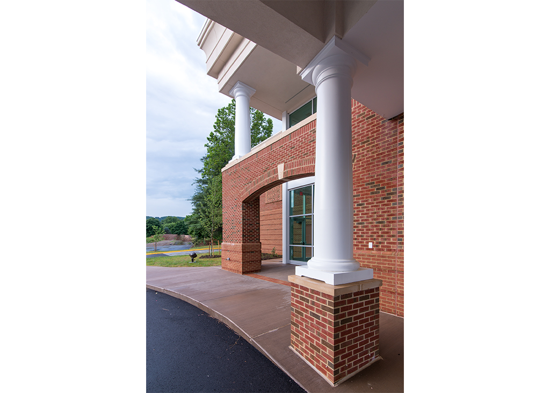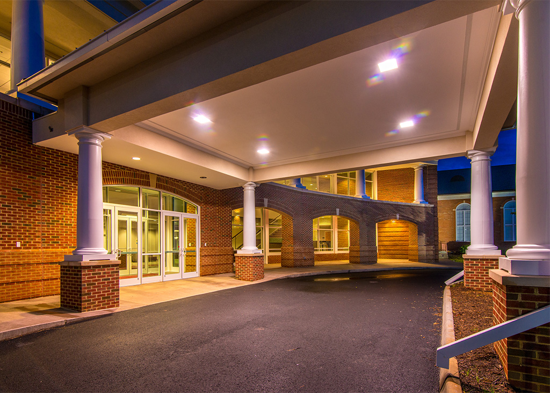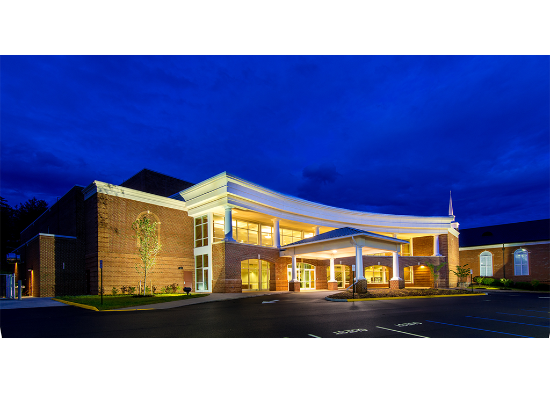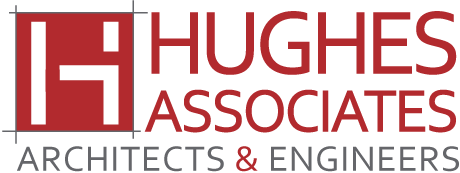Bonsack Baptist Church Family Life Addition
Hughes Associates A&E has been Bonsack Baptist Church’s architect of choice for the past 20 years.
Their latest project involved the addition of a multifaceted family life center. A fellowship hall was designed for 600 with a commercial kitchen adjacent to a new welcoming commons which features a grand stair to the upper level, a coffee shop, bookstore, and family-oriented activity spaces. The second and third levels contain a full recreation center with multiple sports activity spaces including basketball, volleyball, aerobics, game rooms, and lockers. A stage/platform is strategically located to serve as the ever-expanding contemporary worship venue. An upper level running track and additional activity spaces complete the project.
This is the “front door” to an ever expanding ministry. The church is located in a residential zoning district, so a special use permit was required on several project phases. Hughes Associates A&E worked closely with the church and Roanoke County Planning Staff to prepare special use permit applications and presentation drawings.
RELIGIOUS
