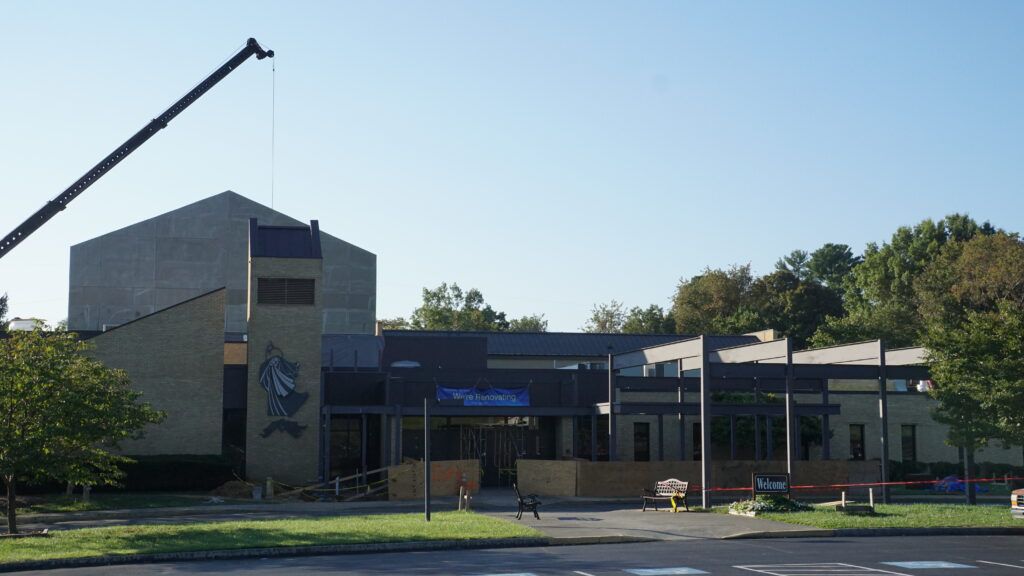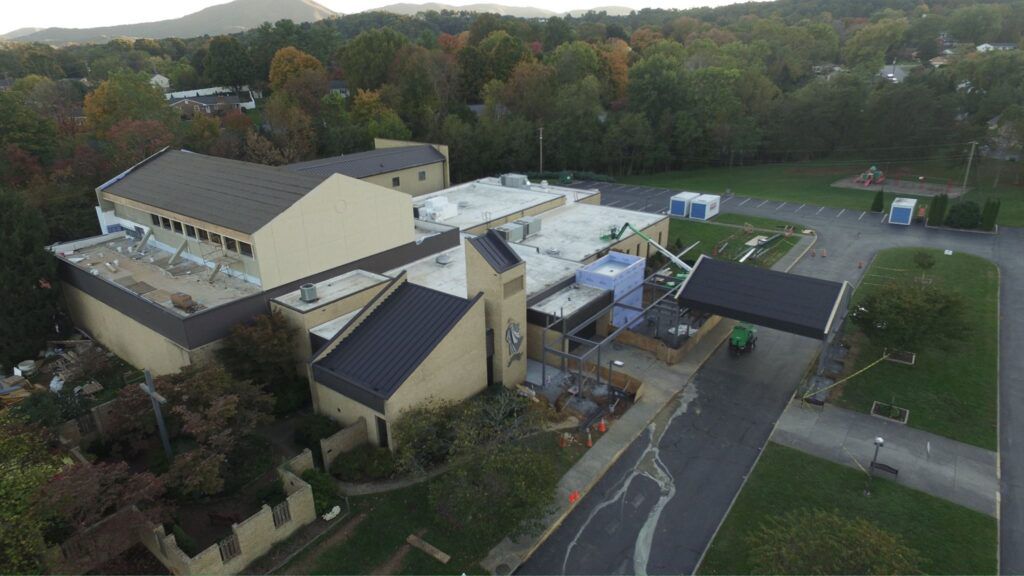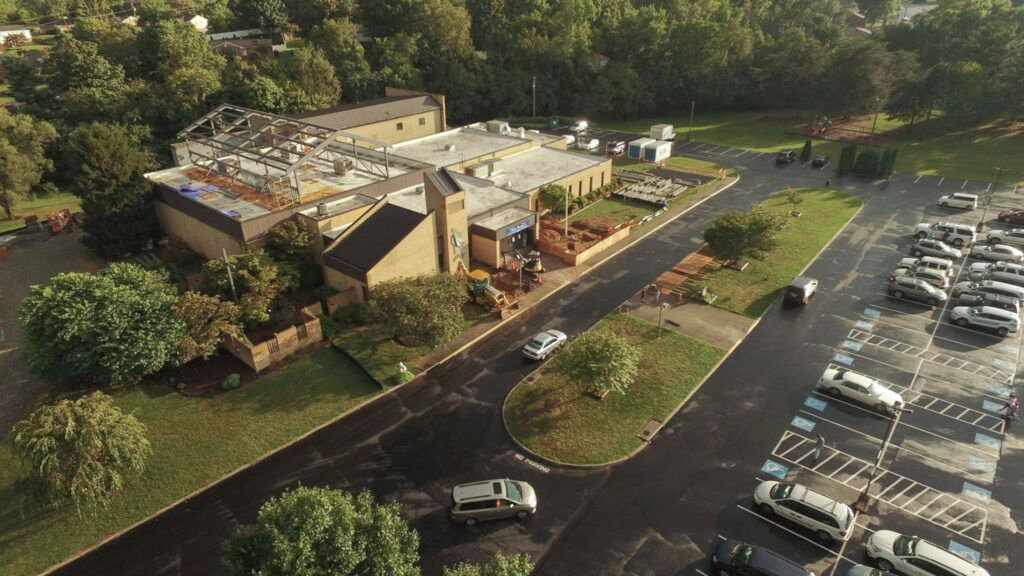This is our second building project with Fellowship Community Church. Since 2002, we have been providing FCC with master planning, site development, and building design services. We completed their first building in 2004; a 27,000 SF multifunctional classroom and recreational/worship center. We first learned of the potential for a Student Ministry building while working on the parking lot and site plans for FCC. Having already designed their first building, we asked to sit down and discuss their needs and vision for this new project.
It was very clear that the driving force behind the project was simply that the original building had run out of room. Pastors’ offices had been relocated to trailers in the parking lot in an attempt to free up rooms in the church to serve as classrooms.
Executive Pastor Robbie Willard explained, “We had outgrown our preschool, children and student space. This resulted in classrooms being closed in the preschool hall because rooms were at capacity. Our children and student ministries were having life groups in the hallways on Sunday mornings.”
The church issued a solicitation to architecture firms in the region requesting conceptual designs as part of each firm’s submission. After reviewing the church’s proposal it was clear that the building would need to be two stories tall in order to meet the square footage desired on the available site.
When we were coming up with the conceptual design we knew we wanted to complement the original building’s materials to create continuity, but in new ways, that would add a bit of character to the façade in an effort to catch the attention of I-81 travelers. We took into consideration the types of spaces that are attractive to young generations and drew a lot of our inspiration for the building’s design from the video game Minecraft. Our design also had to fit into the context of the campus and coordinate with the existing playground and original building, allowing natural circulation between the 3 spaces.
We submitted our design and were delighted to be awarded the project.
“We had used Hughes in the past on other projects. The building team felt Hughes had a good grasp on who we were and what we were looking for in the new building,” said Pastor Willard.
During our meeting with the building committee there were keywords that stuck out to us; words like flexible, multifunctional, open and easily navigable. FCC had a recurring idea: a “campus within a campus”, where a new church plant could use this building as an incubator to get started. This meant that the building not only needed to function as an integral part of the campus but also have the capacity and support spaces to operate as an independent facility.
When we are developing the interior layout of a project, we like to consider how the design can impact the experience an individual has in the space. For this project, we wanted to create an inspiring atmosphere that would cultivate relationships and engage students. The entrance of the building needed to be inviting so we used glass storefront that exposed the lobby to guests walking up to the new building. The lobby represents a café setting with tables and chairs where friends can get together and catch up.
The students’ space on the first-floor features exposed ceilings with neutral colored finishes and splashes of neon green furniture. The children’s space was laid out in a similar fashion, but with bright colors to stimulate and create a sense of joy in the room.
The second floor of the Student Ministry building is currently unfinished. It was originally designed as an office suite with a conference room located in the corner of the building overlooking the Roanoke Valley. However, as the project progressed the church leadership felt compelled to reserve the space for future expansion of their student ministry efforts.
“The response we have received from the church has been very positive. The children and students have been pumped to have their own space. It has definitely created an excitement in our 4-5th grade classes as well as the 6-12th graders,” according to Pastor Willard
The key to success on this project was the fact that we were able to work with various members of the building committee, listening and learning about what was important to them, synthesizing that into the program for the facility, and then merging all those priorities together in a three dimensional form that would meet their needs to the greatest extent possible for years to come.



